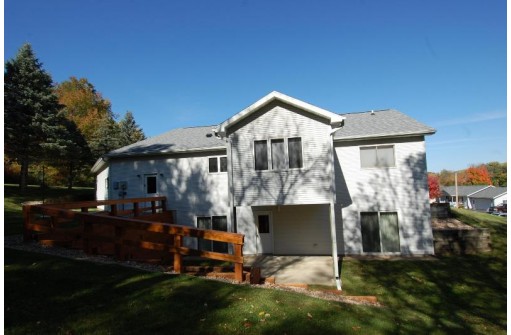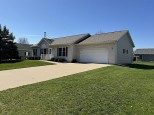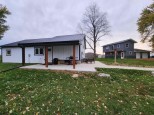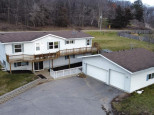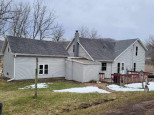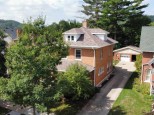WI > Richland > Richland Center > 807 W Fern Street
Property Description for 807 W Fern Street, Richland Center, WI 53581
Clean One Owner. 1st time ever on the market. This home was built in 1991 and is thoughtfully designed to maximize the wonderful view to the east and the morning sun from the 4-season bonus room off the kitchen. The kitchen boasts a generous 7x4 pantry and nice breakfast bar. The sellers choose 1/2 of the entire lower level as the master suite. It features a walk-in closet, a full bath and access to the private patio to the rear of the home. A den/family room and and a 4th bedroom complete the lower level. The garage is vast. 2 plus cars, built in storage, door openers and ramped access to the home.The home sits stately on a double corner lot overlooking the neighborhood. The privately landscaped back patio is perfect for summer evenings or even rainy afternoons. Ideal for a growing family
- Finished Square Feet: 2,240
- Finished Above Ground Square Feet: 1,120
- Waterfront:
- Building Type: 1 story
- Subdivision: Richland Heights
- County: Richland
- Lot Acres: 0.46
- Elementary School: Richland C
- Middle School: Richland
- High School: Richland Center
- Property Type: Single Family
- Estimated Age: 1991
- Garage: 2 car, Attached
- Basement: Full, Full Size Windows/Exposed, Poured Concrete Foundation, Total finished, Walkout
- Style: Ranch
- MLS #: 1966603
- Taxes: $4,580
- Master Bedroom: 28x12
- Bedroom #2: 12x11
- Bedroom #3: 12x11
- Bedroom #4: 13x11
- Family Room: 14x11
- Kitchen: 13x12
- Living/Grt Rm: 17x13
- Dining Room: 10x13
- Laundry: 9x8




